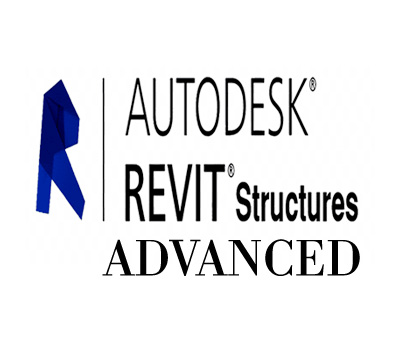| Goal: | After the course students can gain the following knowledge |
| Skills: | – Understand BIM technology and benefits of BIM technology for construction |
| – Understand how to model structural in Revit | |
| – Understand how to create structural members (columns, beams, foundations, etc.) advanced | |
| – Understand how to QTO from a 3D model | |
| – Understand how to set up technical drawings from 3D models | |
| – Understanding how to work central team in Revit | |
| Time: | – 10 sessions (2.5 hours each session) |
| Detail: | |
| Lesson 6: | Link files from autocad |
| – Guide to importing files from autocad to Revit | |
| – Set standar link files from autocad to Revit | |
| – Set up properties autocad files on Revit | |
| Lesson 7: | Schedule element |
| – Guide to creating schedule element off (columns, beams, floors, foundations, etc.) | |
| – Guide to using tool “Filter, Sorting/ Grouping/ Formating” to table schedule element | |
| – Guide to creating formulas in schedule table | |
| Lesson 8: | CREAT REBAR |
| – Guide to creating types of rebar | |
| – Guide to placing reinforcement for components (columns, beams, floors, walls) | |
| – Guide to creating labels for reinforcement types (Group labels and distance rebar labels) | |
| – Guide to creating technical drawings for reinforced concrete structures (Columns, beams, floors, foundations …) | |
| Lesson 9: | Create “Family” complicated |
| – Guide to importing family in family and convert parameter from family to other family | |
| – Guide to group “Family Generic model “ and “Generic model face base” to creating family complicated | |
| – Example: | |
| + Guide to creating “Family” Foundations complicated | |
| + Guide to creating “Family” Beams complicated | |
| + Guide to creating “Family” bolt complicated | |
| + Guide to creating steel connect | |
| Lesson 10: | Creating “Family” 2D |
| – Guide to creating family 2D to using drawing layout (symbol drawing) | |
| – Guide to rebar 2D type to use easy for drawing layout and QTO | |
| Lesson 11: | Linking files and working central team |
| – Guide to working link files model revit | |
| – Guide to working central team in Revit |

 Khmer (Cambodia)
Khmer (Cambodia)