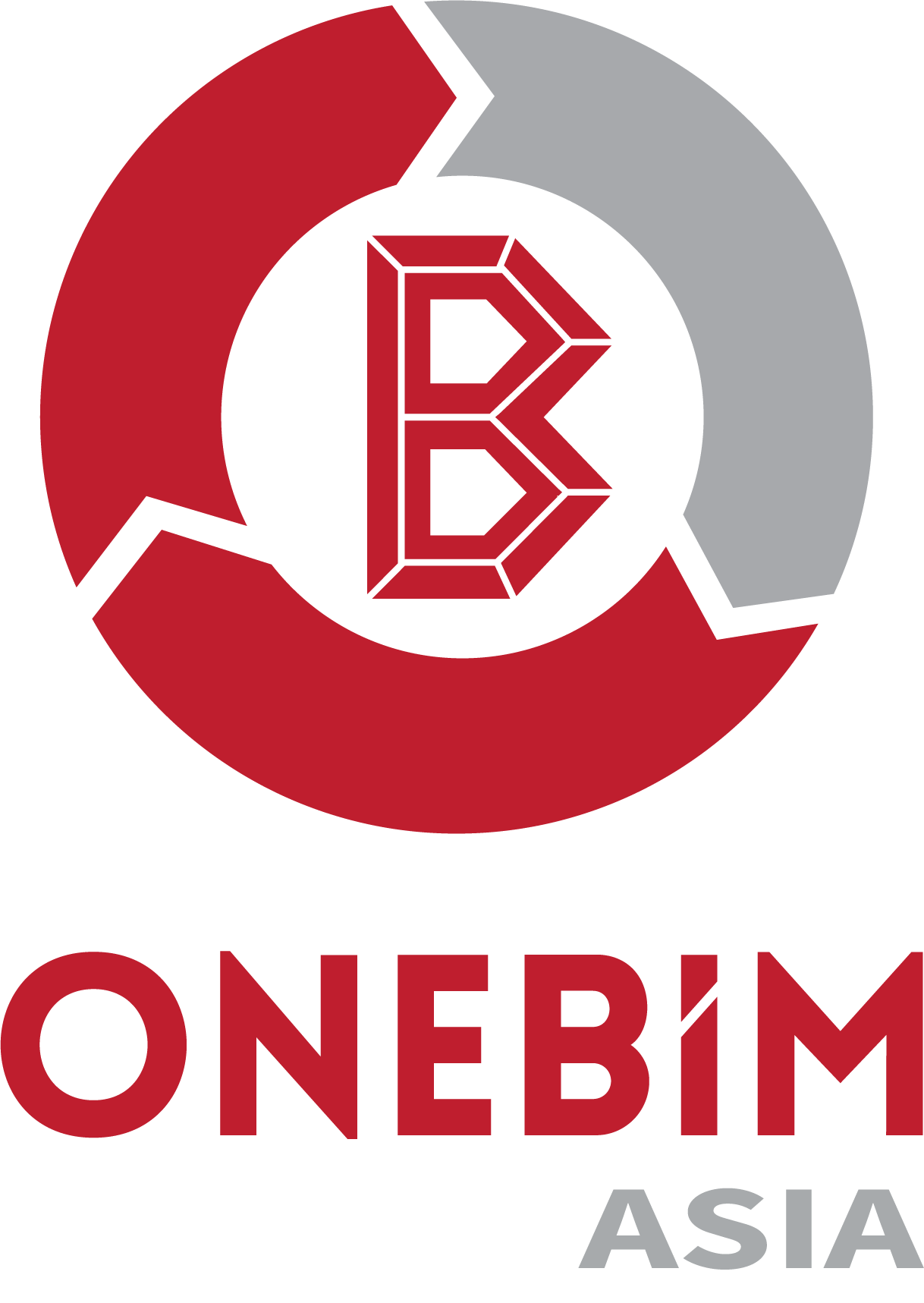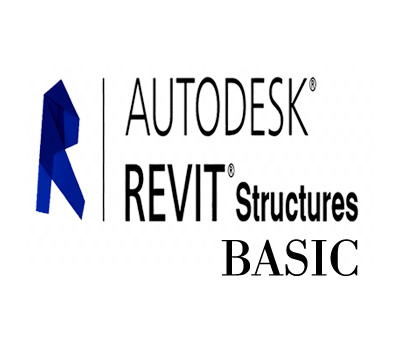| Goal: | After the course students can gain the following knowledge |
| Skills: | – Understand BIM technology and benefits of BIM technology for construction |
| – Understand how to model structural in Revit | |
| – Understand how to create structural members (columns, beams, foundations, etc.) basic | |
| – Understand how to set up technical drawings from 3D models | |
| Time: | – 8 sessions (2.5 hours each session) |
| Detail: | |
| Lesson 1: | What is BIM? |
| – Understand the benefits of BIM in construction and application of BIM-serving software | |
| + Visual information model | |
| + Quick rendering of technical drawings, quick technical drawing editing | |
| + Caculate QTO quickly and exactly | |
| + Control clash between (Architecture – structure – MEP) during construction | |
| + Simulation of construction methods | |
| + Project progress control | |
| + Control cost of project | |
| Lesson 2: | Model |
| – Guide to opening “Template” for structural projects | |
| – Introducing Revit .’s interface | |
| – Guide to creating elevation system and grid system for new project | |
| – Guide to creating columns from available parameters | |
| – Explain the difference between “Instance Properties” and “Type Properties” | |
| – Guide to using “Move”, “Copy” “Align” | |
| – Guide to placing columns in positions on the construction | |
| – Guide to creating walls, editing parameters and placing walls | |
| – Guide to creating foundations, editing parameters and placing foundations, | |
| – Guide to “View range” in Revit | |
| – Guide to creating beams editing parameters and placing beams | |
| – Guide to using Copy from floor level to other floor level | |
| – Guide to setting up the work plane | |
| – Guide to placing components on the work plane | |
| Lesson 3: | “Loadable Family” |
| – Guide to difference between “Loadable family” và “In place family” | |
| – Guide to using the shaping tools in the “loadable family” | |
| + Guide to creating parameters for components | |
| – Guide to shaping and parameter setting family of single foundation, pyramidal foundation, triangular foundation, round pile | |
| – Guide to shaping and setting family parameters for rectangular columns, I-shaped columns, I-section transformation columns | |
| – Guide to shaping and setting parameters “Family” rectangular beams, C-beams, H-beams | |
| Lesson 4: | ” In Place Family” |
| – Guide to using the shaping tools in “in place Family” | |
| – Shaping guide for structural stairs | |
| – Shaping guide for complex components | |
| Lesson 5: | Export technical drawings |
| – Guide to setting lines and patterns for objects | |
| – Guide to line weight in “View Range” | |
| – Guide to ceatin “line weight” and types of line | |
| – Guide to creating demention types and size text in drawing layout | |
| – Guide to seting template for all drawing layout | |
| – Guide to creating anotetation label for element on drawing layout | |
| – Guide to create drawing layout |

 Khmer (Cambodia)
Khmer (Cambodia)