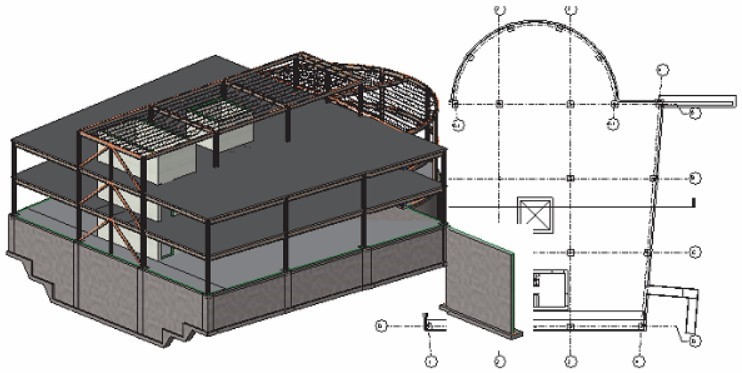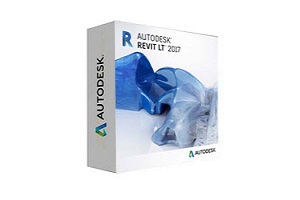Revit is Autodesk’s software, launched to serve the design modeling of the building and apply it to the BIM process. The advantage of Revit software is that it supports architectural, structural, and electromechanical (MEPF) toolkits in the same environment.
Some features of Autodesk Revit software:
- Revit is a parameter-based design software: elements in the Revit model will be linked through attributes or constraints; When one element changes, the other related element agents will also change.
- Revit software is designed to work with constructions that are buildings and surrounding landscapes.
- A project will be built and added to a single file, which contains all the data of the model in 3D. Other documents such as floor plans, and sections… can be extracted from this 3D model. For example, in the figure below, from the left 3D model, the right plan can be extracted automatically.

Figure 4: Comparison between the Revit model and AutoCAD drawing

 Khmer (Cambodia)
Khmer (Cambodia)