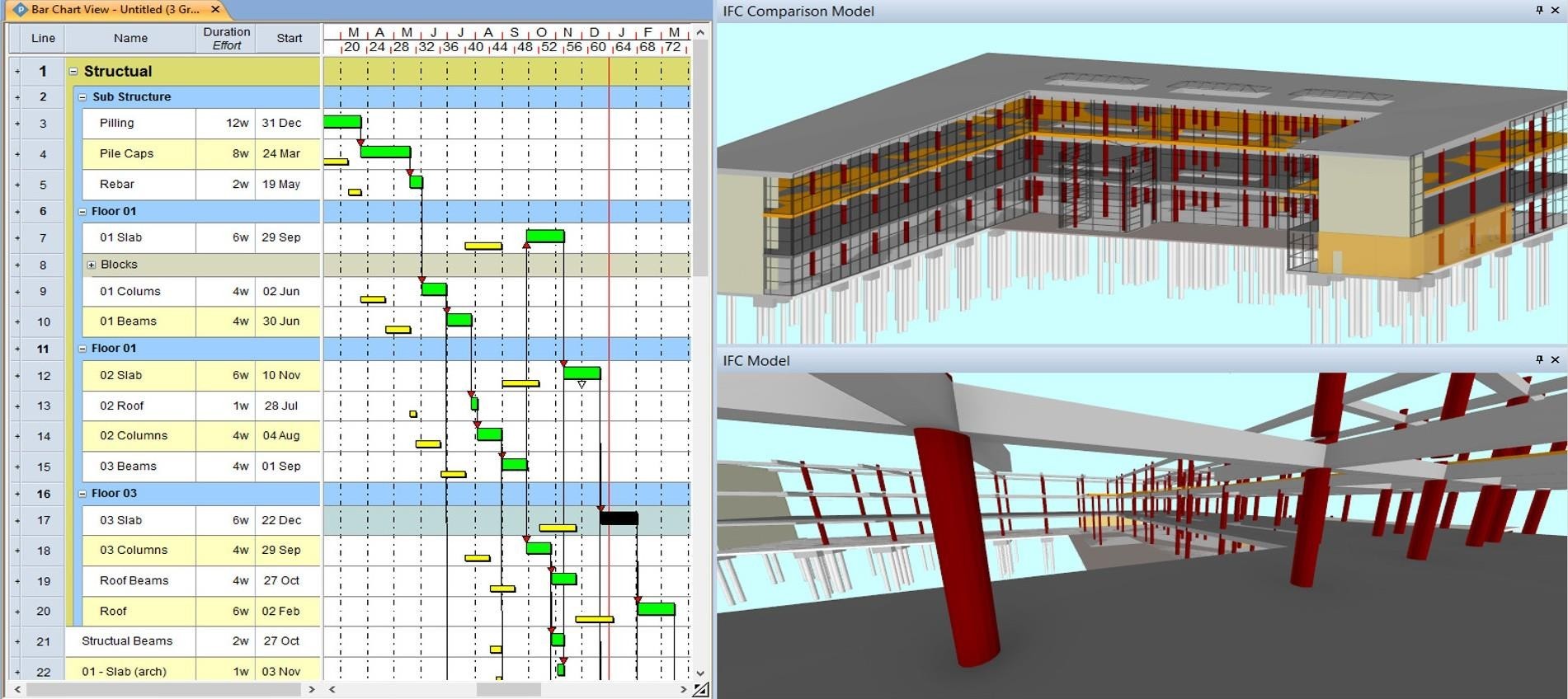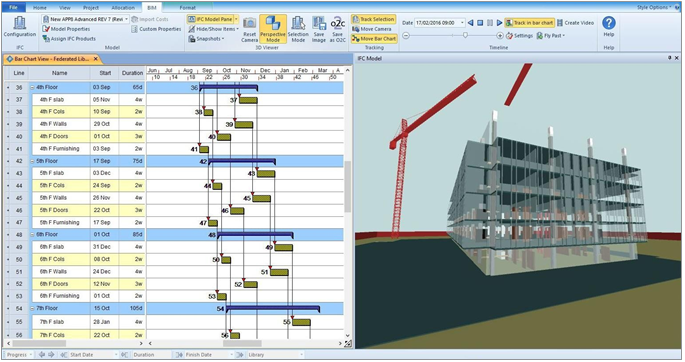Link tasks to 3D modeling components and use the visual power of 4D
- Identify problems that may not be seen through traditional scheduling
- Run scenarios to evaluate the feasibility of implementation and find the best solutions
- Study how the build process will emerge at different stages throughout the project
- See progress in 3D and visually compare plans with reality
- Work seamlessly with plans and models in one app
- Observe the impact in the 3D view when updating the Gantt. chart

Easy to navigate
- Easily create project plans from 3D models
- Fully integrated into the familiar Powerproject interface
- ‘Drag and drop’ objects between the model and Gantt. chart
- View models outside and inside
- Split screen function for easy comparison
Improve collaboration between teams
- Share views easily with free viewers
- Export animations to video and show a timeline view of the build sequence
- Save images to clearly show each construction stage
- Keep everyone updated with a clear view by comparing the plan and reality
Save time and increase efficiency
- Reduce the risk of human error and speed up the linking process
- Update plans and models easily as the project progresses
- Identify process improvements

Work on a plan
Split 3D elements into subsections to better reflect the build sequence and allow for separate scheduling.Link to cost for 5D BIM
Import costs from estimating software.
Split 3D elements into subsections to better reflect the build sequence and allow for separate scheduling.Link to cost for 5D BIM
Import costs from estimating software.
How to access Powerproject BIM
Powerproject BIM is a fully integrated module of Powerproject. Existing users can add it to an existing license and new users can purchase a combined license for Powerproject and Powerproject BIM.

 Khmer (Cambodia)
Khmer (Cambodia)