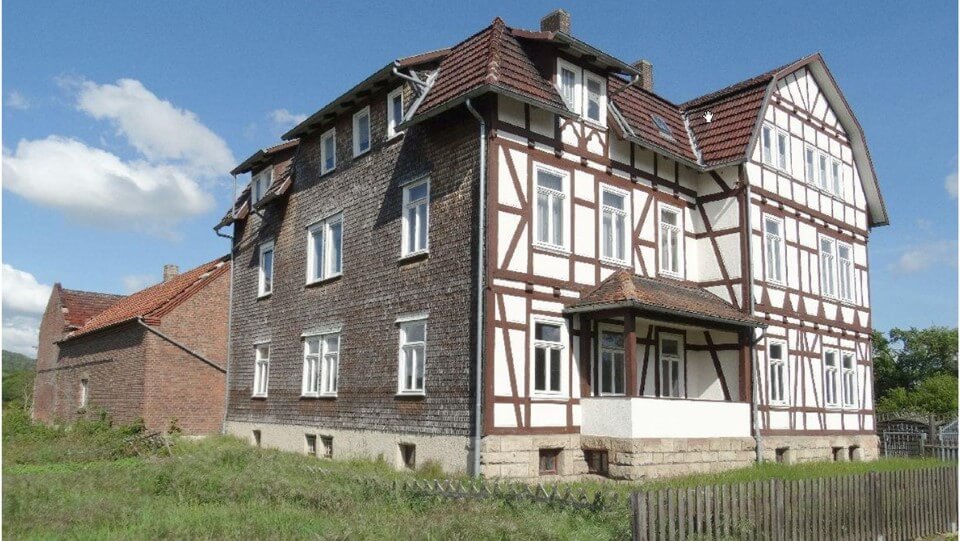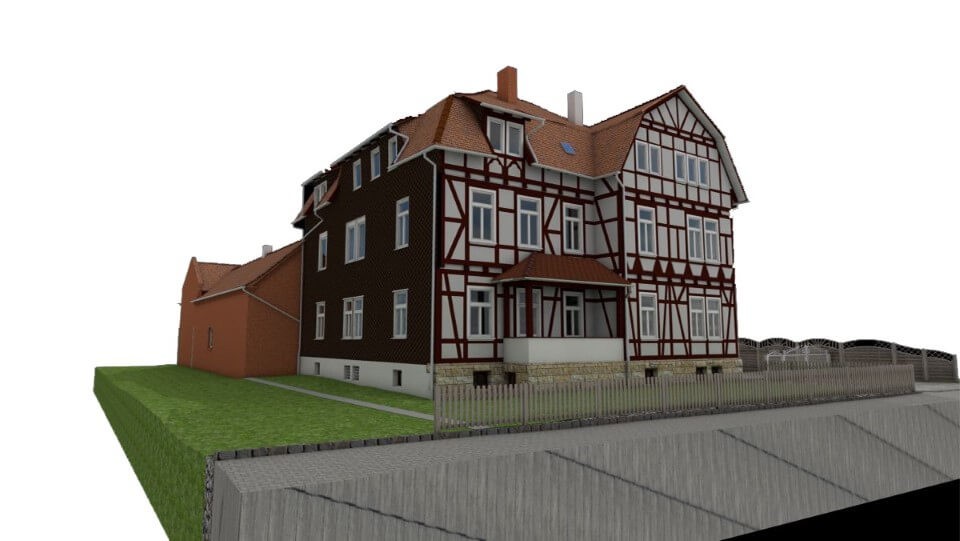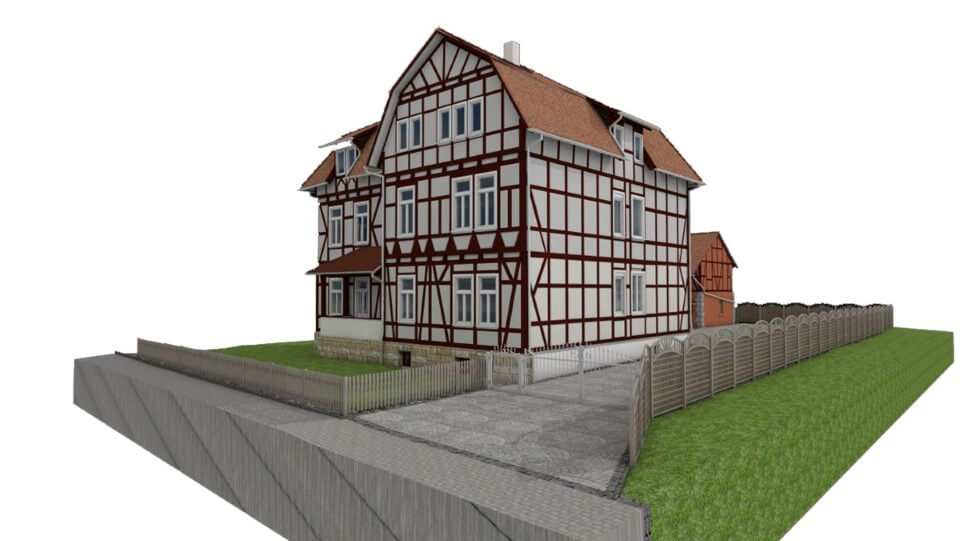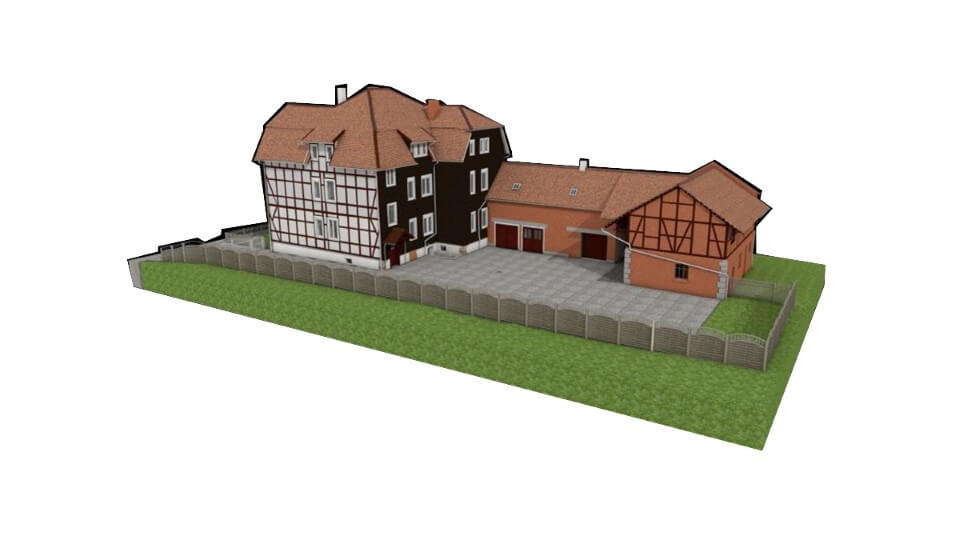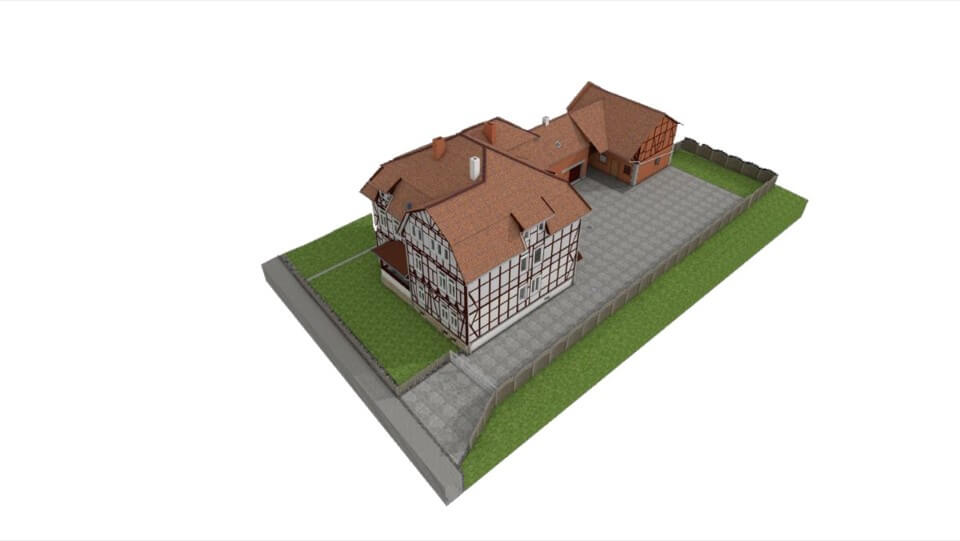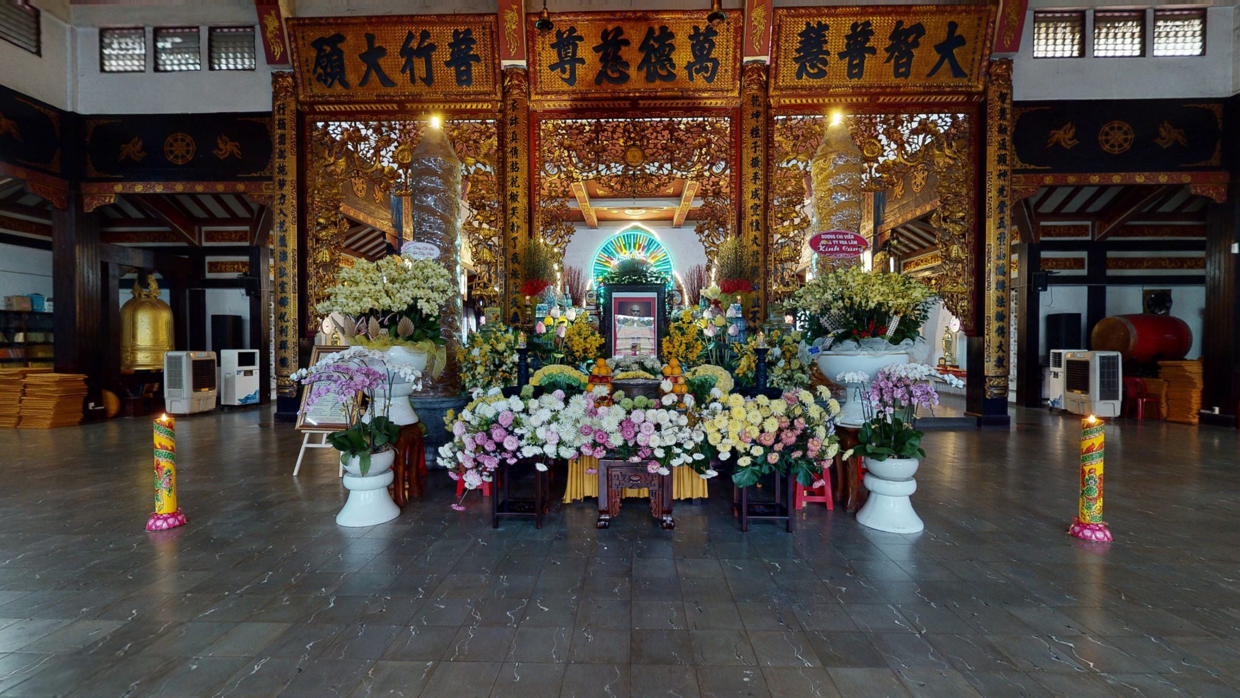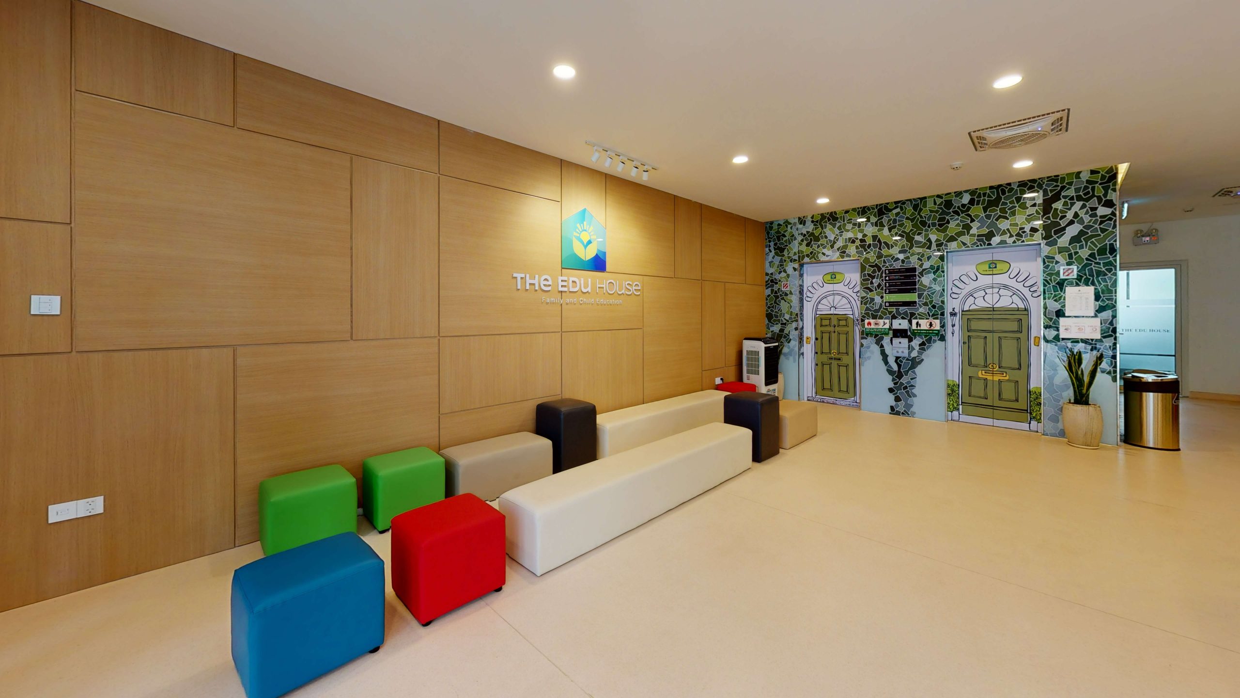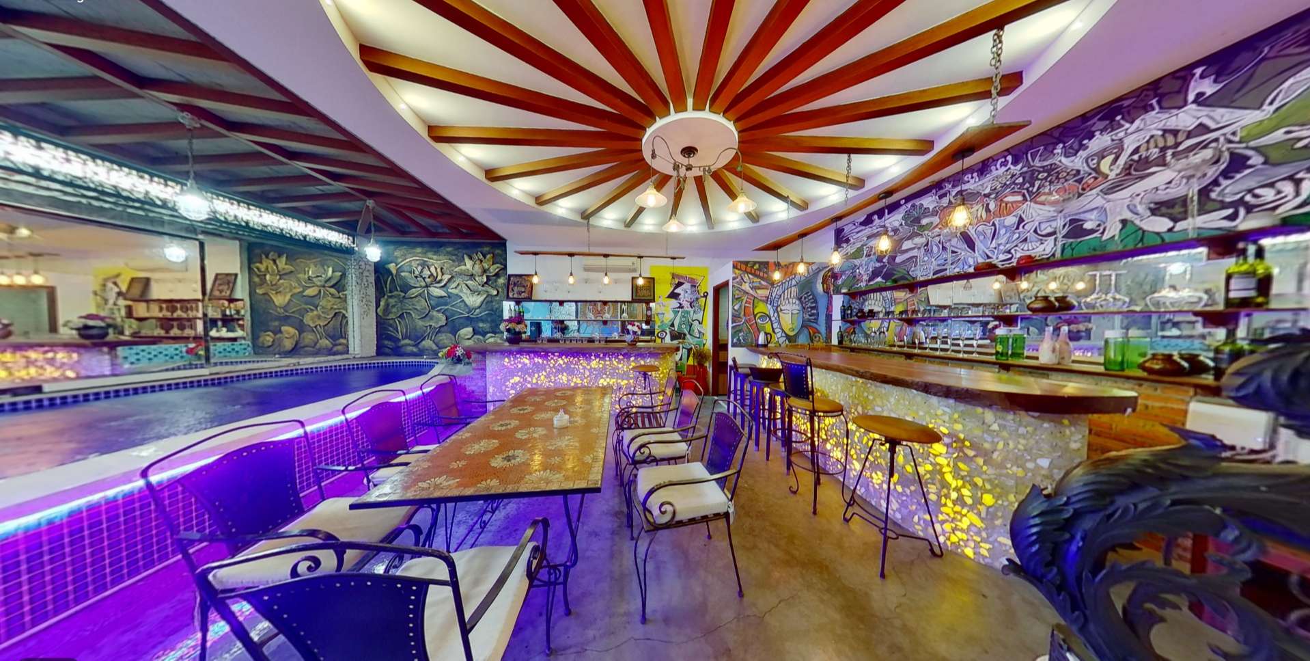Building a 3D model of the current state of the wooden structure house
What is a wooden bridge? -> learn here
This house after being surveyed with a 3d laser scanner. Customers have sent VMT a total of 136 scans. To ensure the accuracy required by the customer, VMT has checked and corrected the scan file deviation (if any) before conducting the modeling to minimize errors.
The scanned file after being processed has been built by VMT to 3D models and 2D drawings of the current status. From these data, the customer can proceed to plan for the renovation of the current state of the house.
➡️ Five houses built: 1905
➡️ Usable area: 393.10 m2
➡️ Total area: 983 m2

 Khmer (Cambodia)
Khmer (Cambodia)